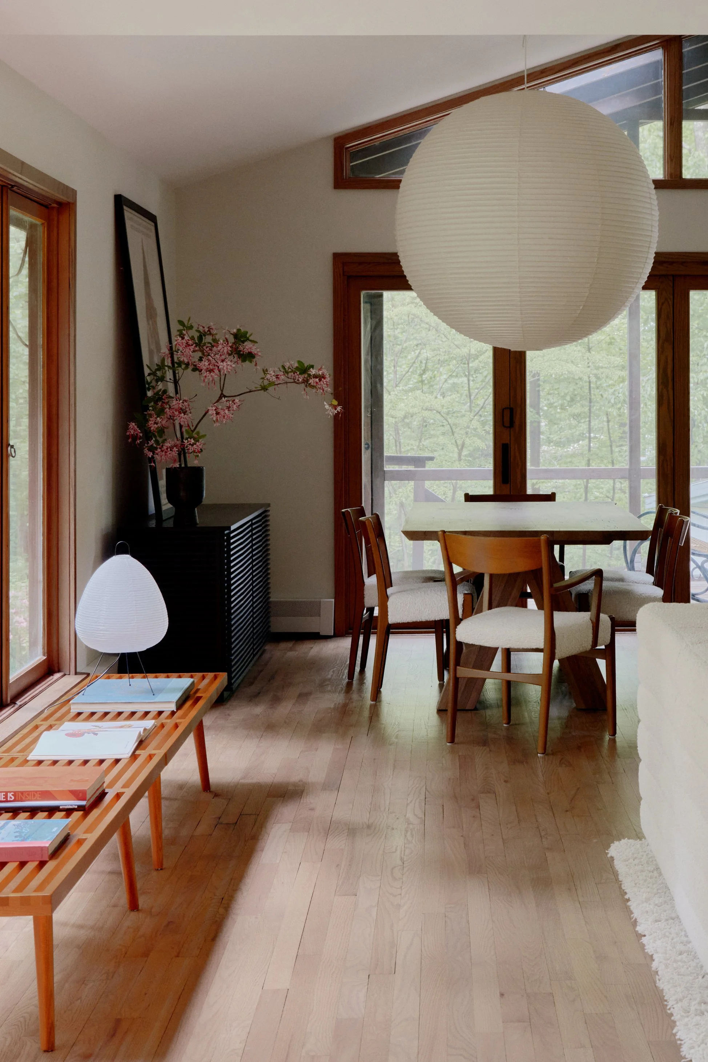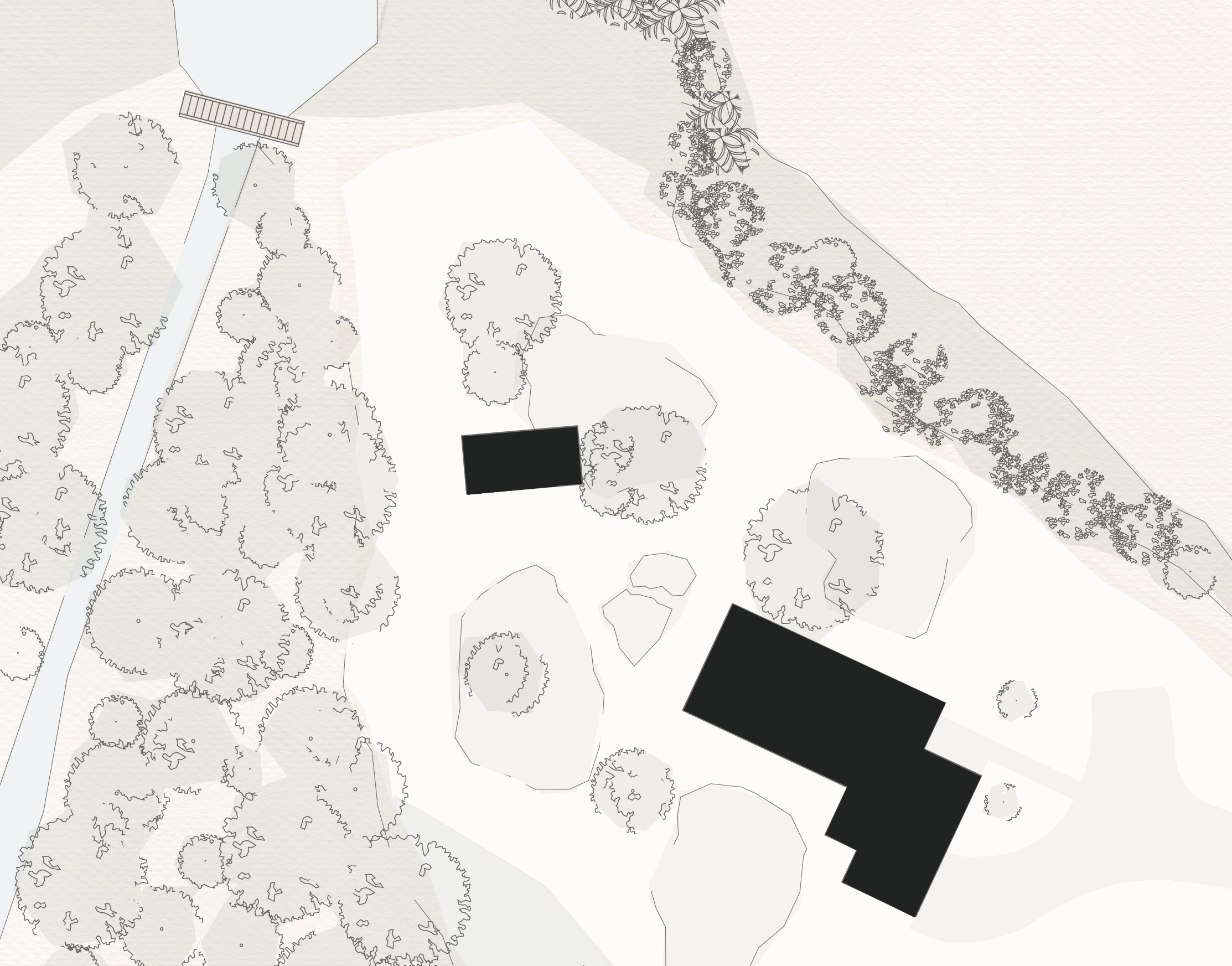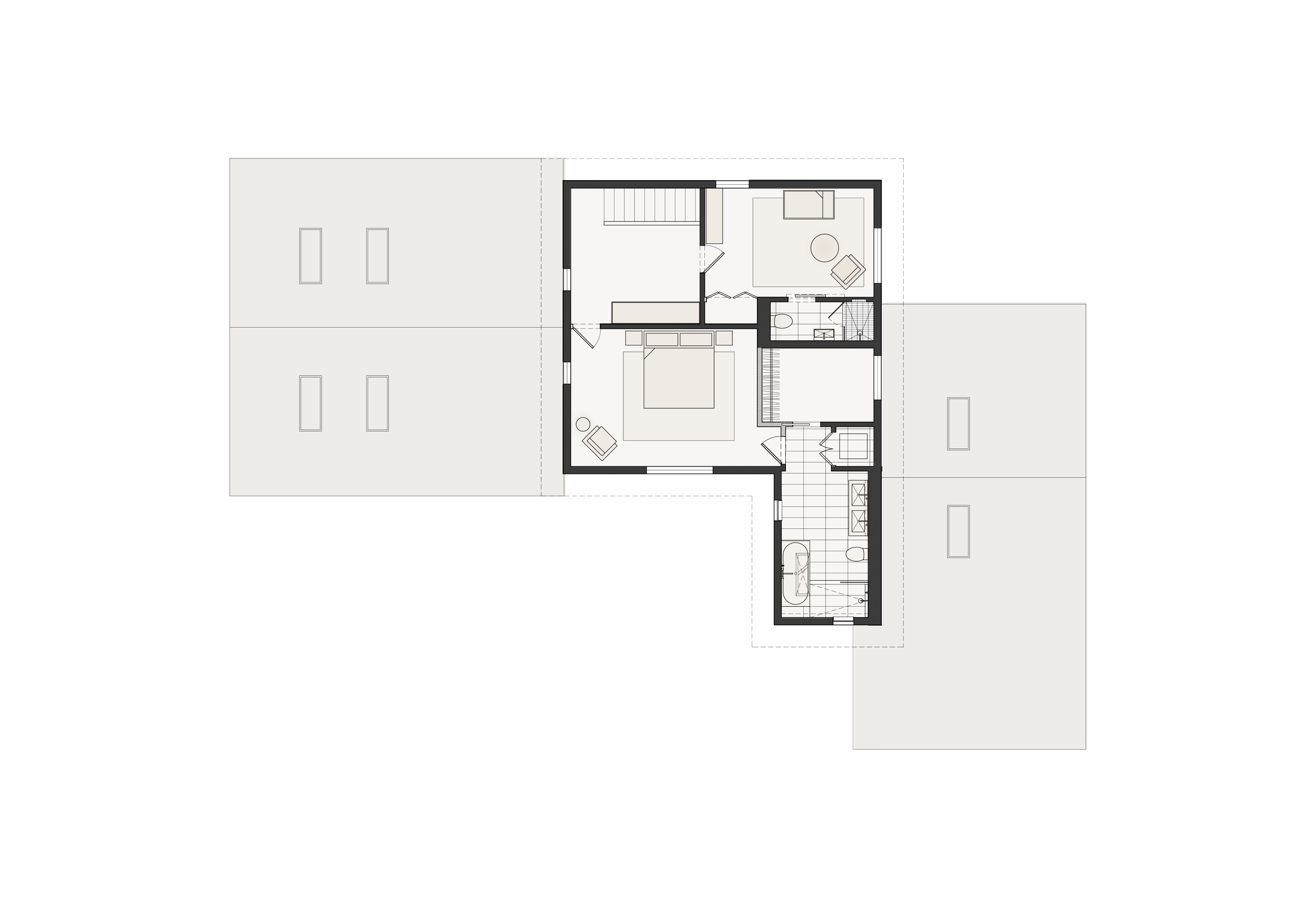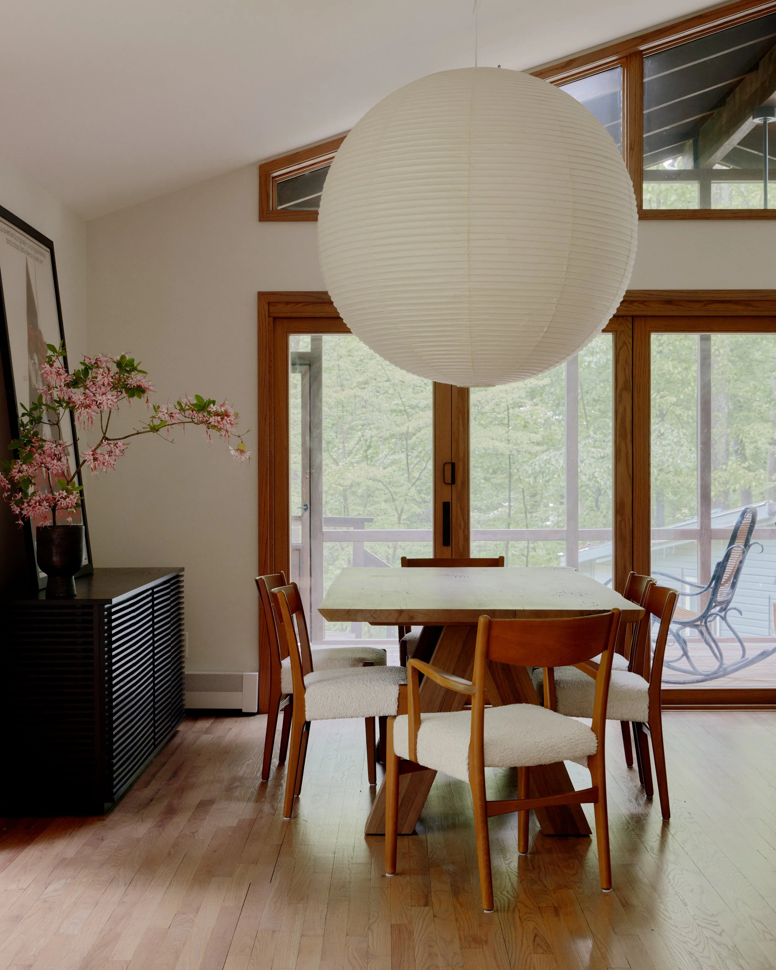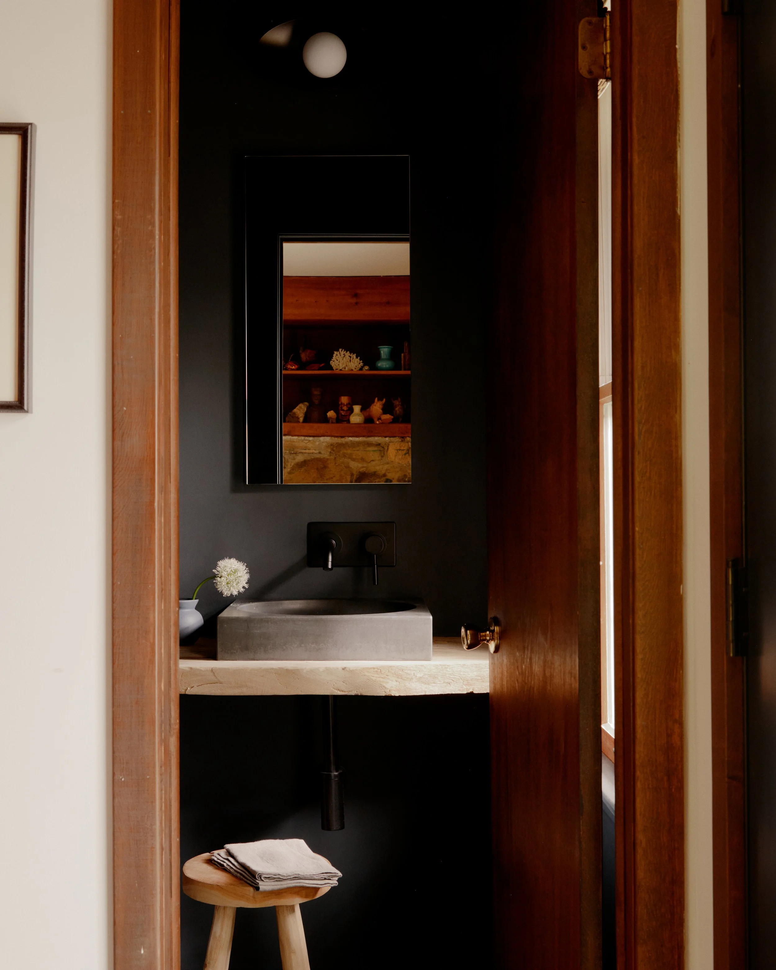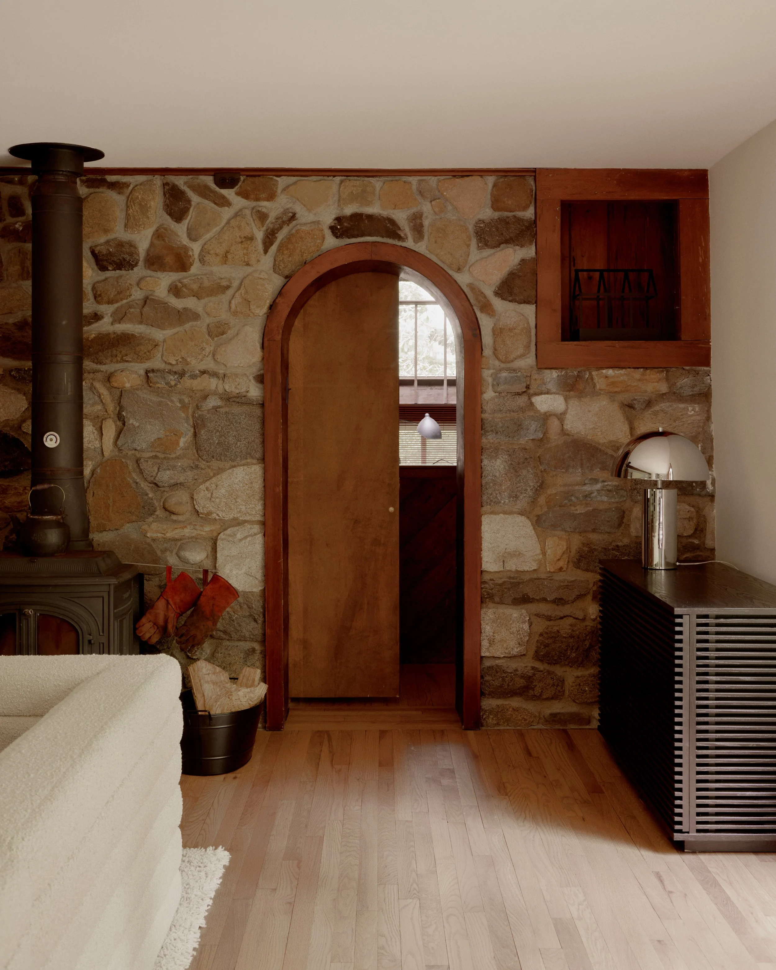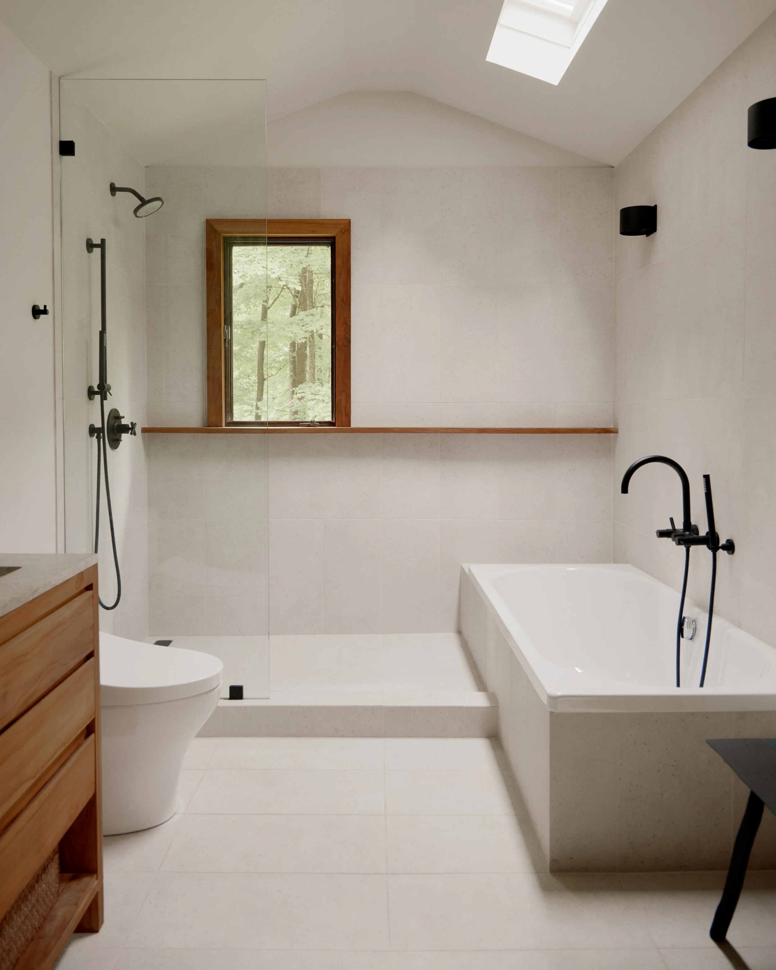
Client
Private Residential
Location
Cortlandt, New York.
Design Team
Esther Beke, Priya Patel (Project done while at 4|MATIV)
Additional Credits
Photography by William Jess Laird
A young couple from New York City found this charming piece of land and acquired it on a whim. A house, barely altered since its 1972 construction, sits on bedrock, enveloped by ferns and trees, overlooking Furnace Brook. It is a place where one can witness the dramatic change of seasons and watch time go by.
A view of springing leaves can be seen through a set of original windows in the back of the living room.
First Floor Plan
The interior of the larger of the two interlocking structures was opened up to integrate all indoor and outdoor entertainment areas, along with the kitchen.
Second Floor Plan
The second floor was reconfigured to include an additional bathroom, a walk-in closet and a primary bathroom designed around the bathing experience.
Design elements, such as millwork and lighting, were considered from a sculptural and complementary perspective, looking at both the volumetric and material qualities of the building. The patchwork of interior architectural details was essential to maintain, and though edited, they became drivers to many of the design decisions.
Among the few of our clients’ eccentricities, was the need to design the new primary bathroom around their love for long baths in a serene environment. A skylight was added to allow natural light to flood in and offer glimpses of the night sky, and a simple and natural palette was developed to support this experience.
A beautiful moment upon completion of this bathroom, was the realization of how prominent the views of the surrounding trees became.
The idea of welcoming nature in was a main driver in the design process, and found expression throughout the house in various forms. For the back area, the connection between interior and exterior spaces was supported with the inclusion of new sets of large pivot doors and transom windows. This opened up the views to the brook, and even allowed its sound to be heard when the doors are kept open. In the kitchen, the selection of a large stone slab was inspired by the bedrock in which the house sits on.

